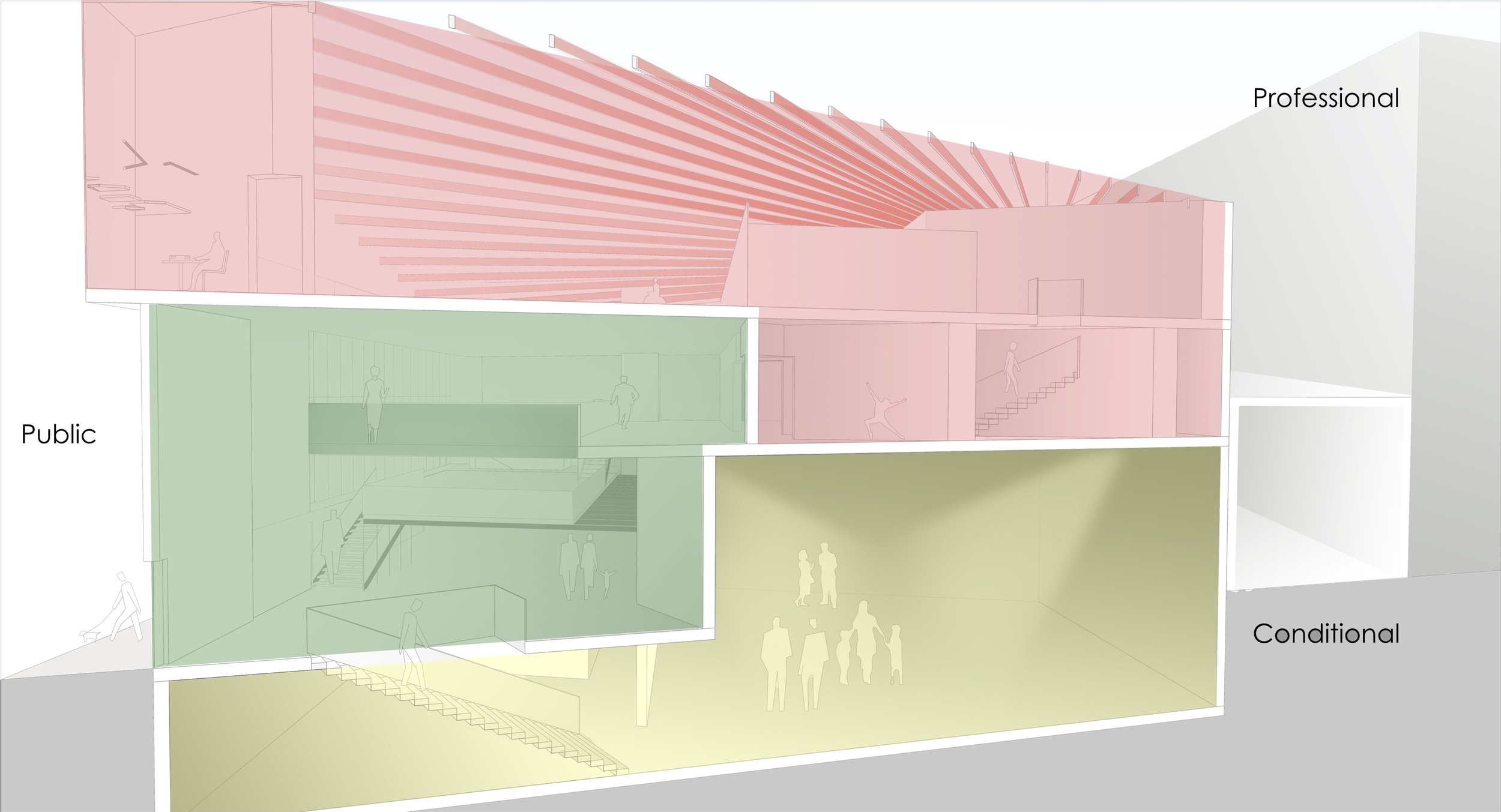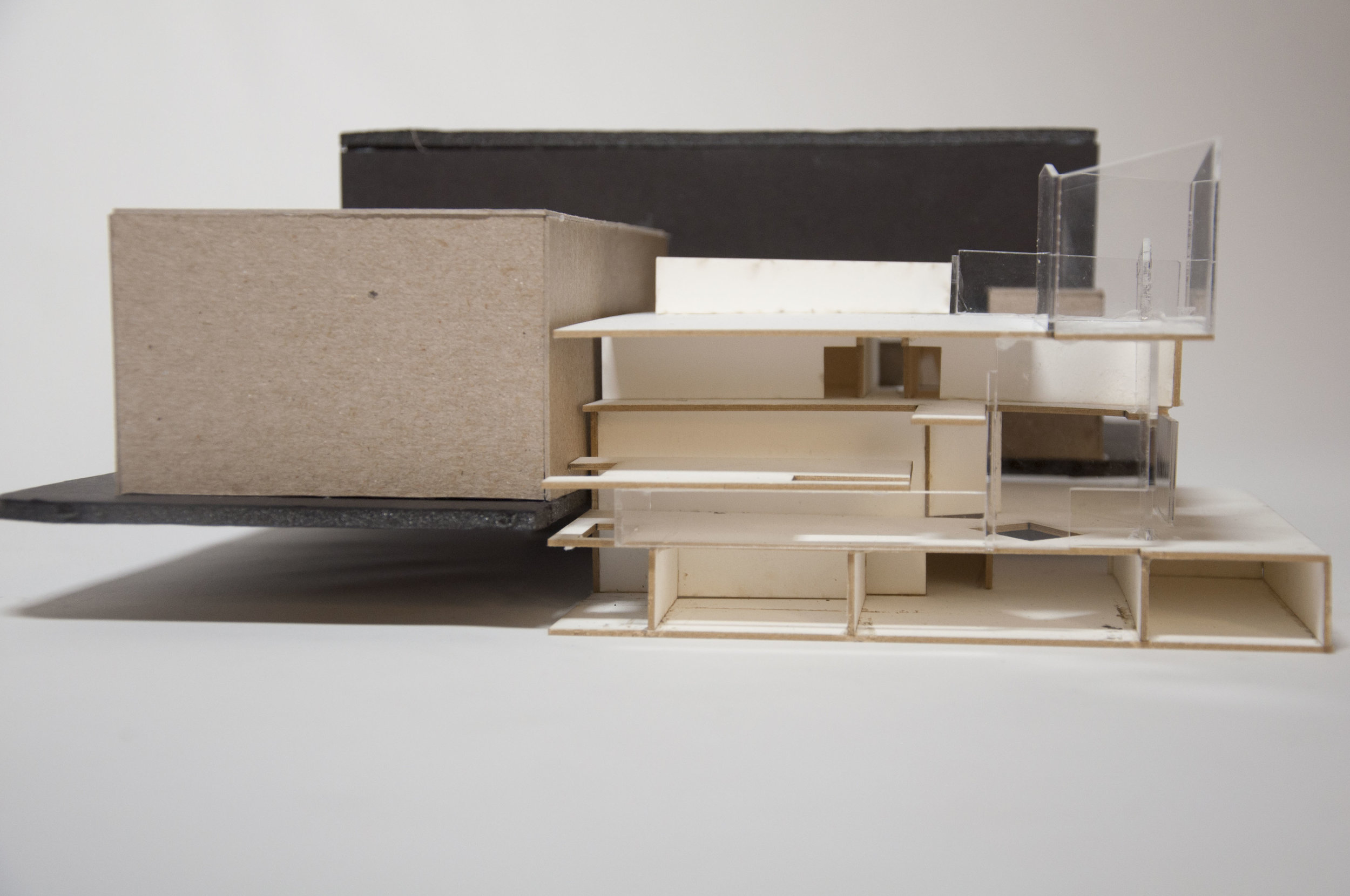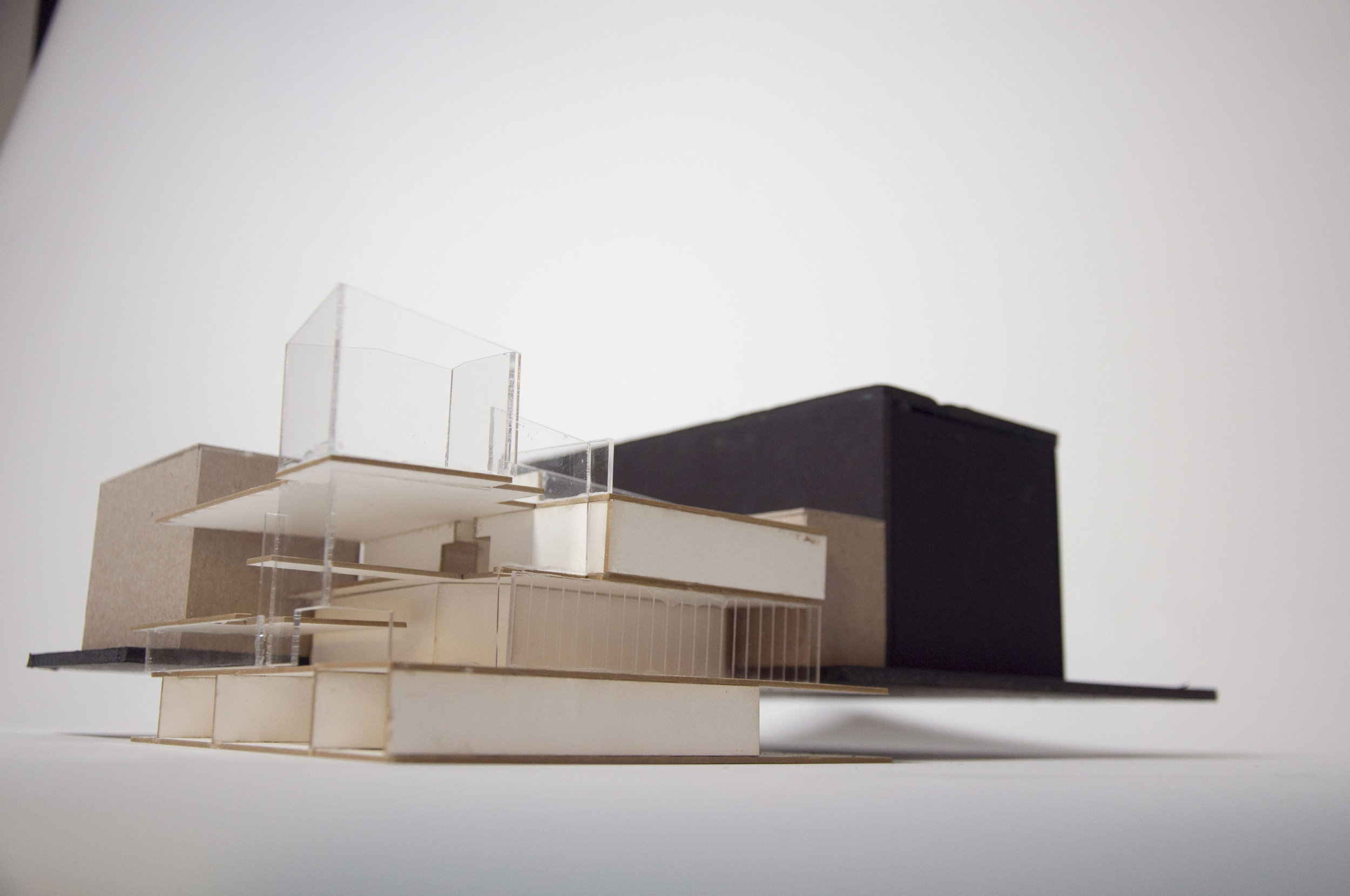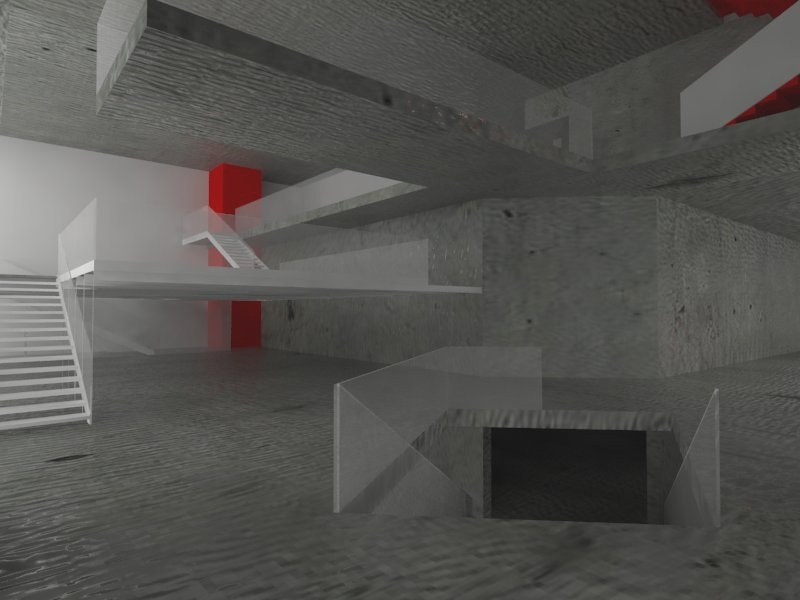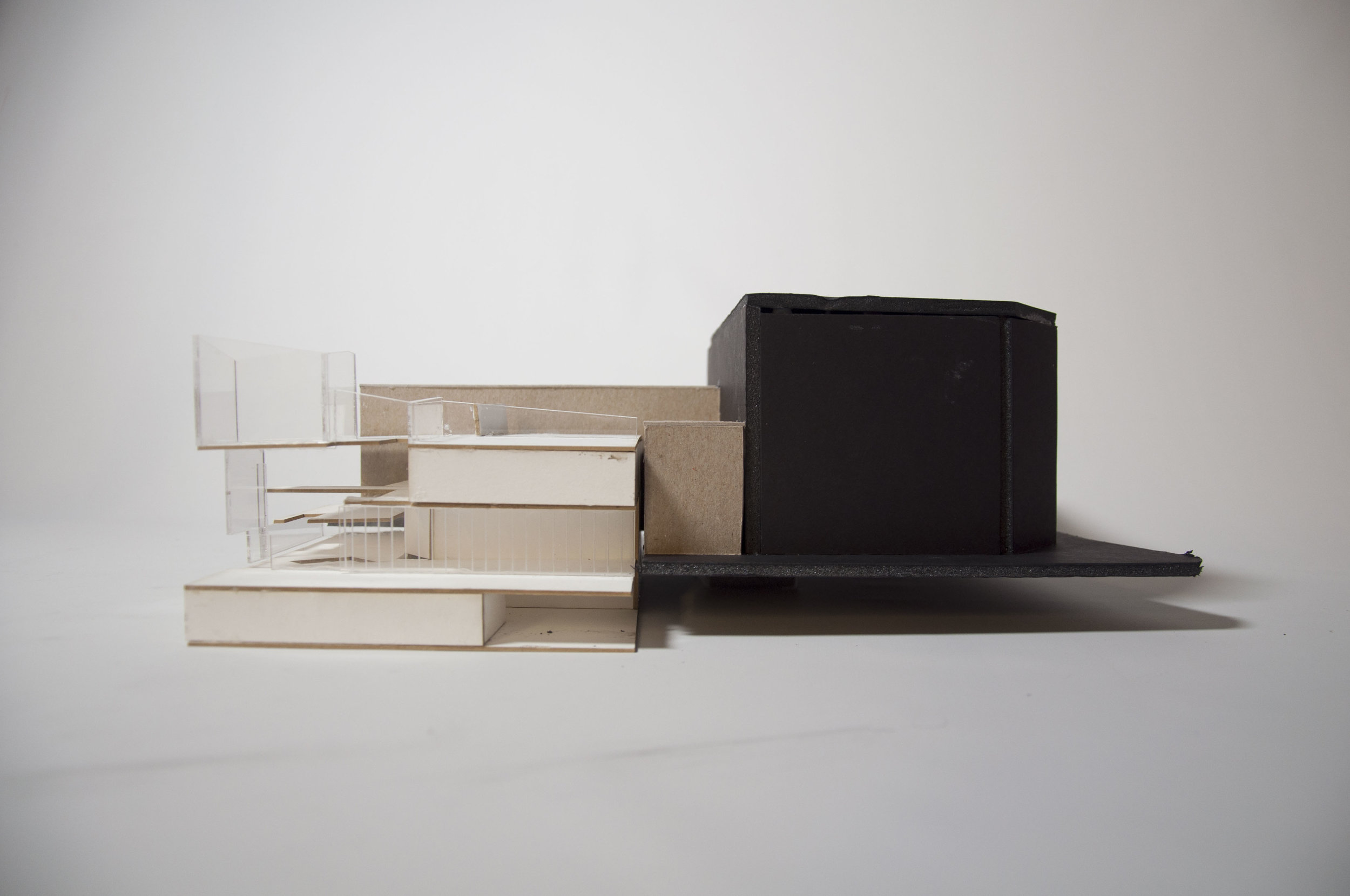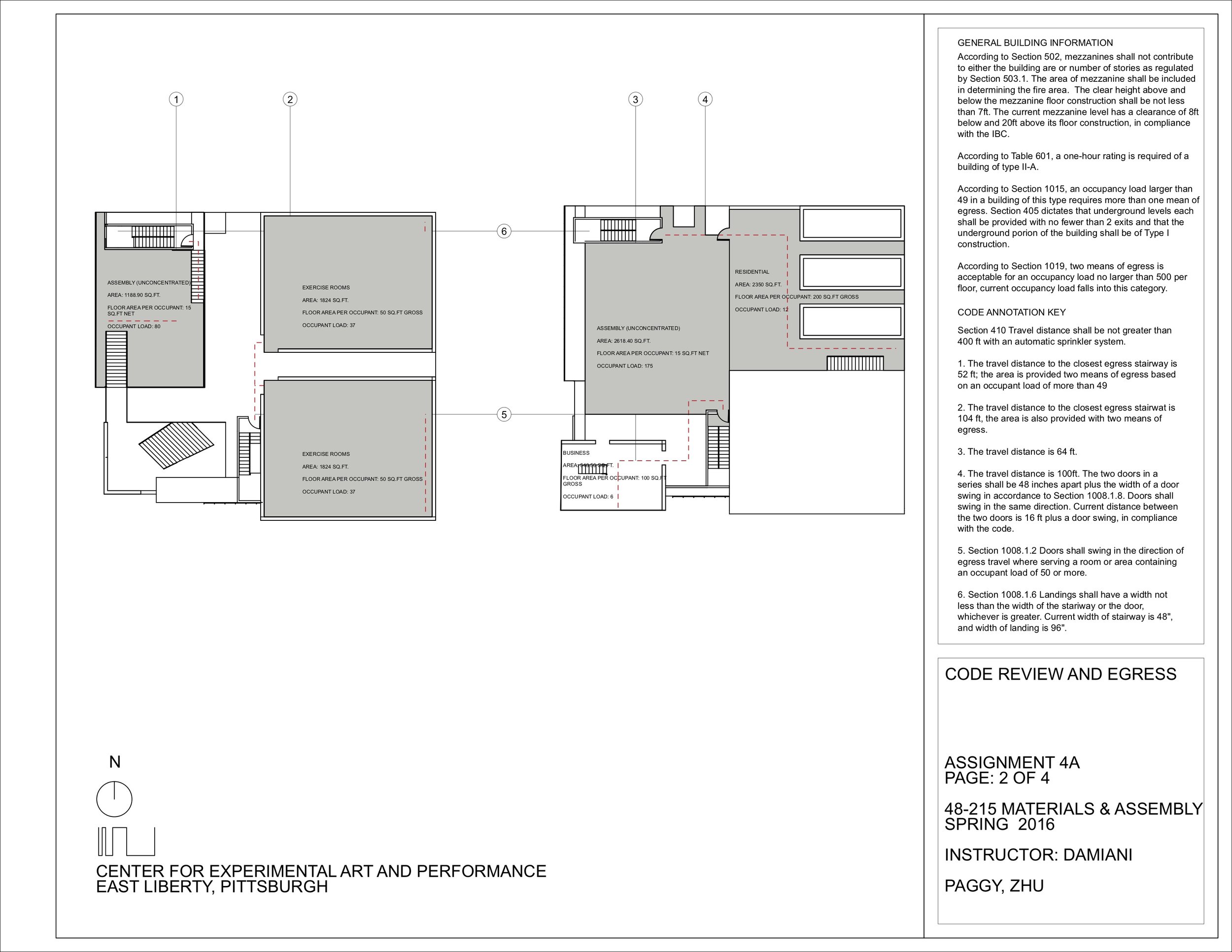Center for Experimental Media and Performance
Site Analysis
The proposed Center for Experimental Media and Performance is an extension of the existing Kelly Strayhorn Theater in East Liberty, Pittsburgh. The site is located on the NE corner of Penn Avenue and S. Whitfield St., currently occupied by retail. The extension is meant for experimental performances and displays that require flexibility of spatial configuration and a dedicated black box theater. The prompt provided program are requirements.
The site analysis was done with a group of 6 other students, giving insight to the accessibility of the site as well as the site’s exposure to the general public in different times of day via vehicular and pedestrian traffic. Being close to a major transportation hub at the crossing of Penn Ave and the MLK East Busway, the Kelly Strayhorn Theater attracts a large crowd throughout the day.
Concept
A mind map was generated to connect the characteristics of the Kelly Strayhorn Theater and East Liberty as a neighborhood, the five big categories being History, Performance, Change, and Progression. In an attempt to showcase the changing nature of experimental performances while keeping in mind the historical roots of the Kelly Strayhorn Theater, creating a space for and of the people of east liberty with experimental media, spatial gestures of split levels and dramatic material contrast were used in the proposal.
Program affinities were decided after analyzing flow from both the perspective of the public and the professionals in residence. Daily routines and functional groups were considered, as well as exposure of art work, the availability of public space, and accessibility. Projection of the proposed extension into the intersection and the larger neighborhood was one of the important factors when considering the orientation of the building and the stacking of programs.
Final
The circulation within the building attempts to curate a promenade that leads the visitor through the building. The position of the stairs create an intentional lead towards certain programs but tries to leave space for flexibility. Different user groups experience the building differently depending on the choices they make, with the professional side of the circulation scheme more direct and function related and the public side more back and forth and with more choices.
The different heights created by offsetting program elements gives way to a strip of open multi-story spaces that allow the public to come in without experiencing the compression generally provided with the entry of a building. The outside in both East-West and North-South direction are flexible spaces where the exhibition and public functions can be held simultaneously, but could easily be sectioned off in case of need.
The facades of the building includes a contrast between the glass and concrete, leaving part of the theater open but maintaining the intergrity of the concrete of the existing Kelly Strayhorn Theater. The contrasting material palette gives a sense of collage on the facade, similar to the changes happening in East Liberty and its attempt to unify many different facets of the community. The construction details were considered and listed in the design proposal. The scale of the building is designed to fit the average height of the area while projecting out from the theater to the crossing. It maintains the height relationship between the theater and the church across the street but at the same time creates various heights that leads the exterior space into the interior.
The occupancy of this building was calculated according to the IBC (International Building Code), and two means of egress were designed accordingly.
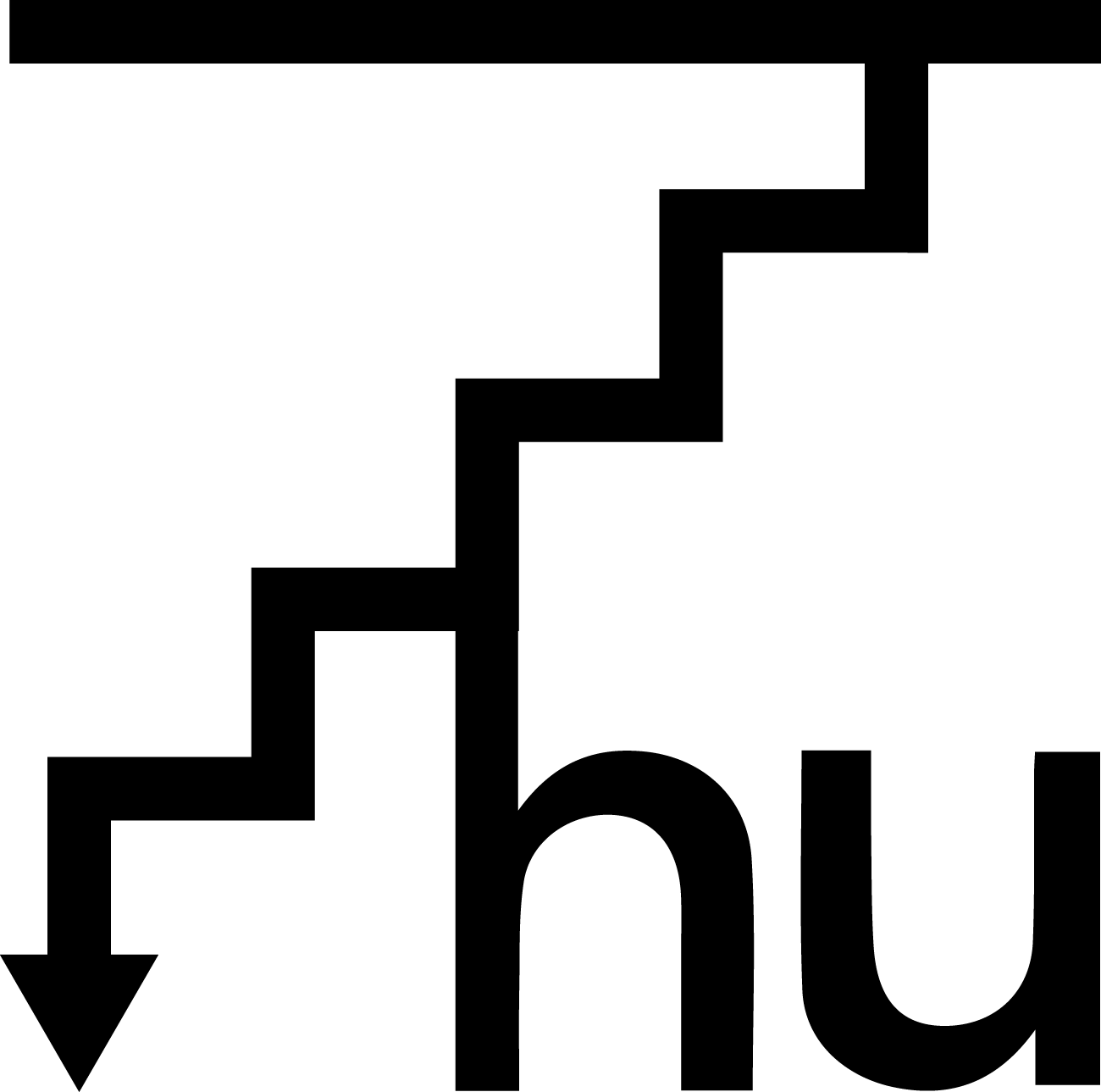









![plans [Converted]-1.png](https://images.squarespace-cdn.com/content/v1/5593dd43e4b0c0b24dff2c0c/1551079459752-XYC0EEL0XOJQ4U4OXG7T/plans+%5BConverted%5D-1.png)
![plans [Converted]-2.png](https://images.squarespace-cdn.com/content/v1/5593dd43e4b0c0b24dff2c0c/1551079462665-Z56KBKVW38HSWUIZPOYX/plans+%5BConverted%5D-2.png)

![Final sectional perspective [Converted].jpg](https://images.squarespace-cdn.com/content/v1/5593dd43e4b0c0b24dff2c0c/1551078270779-WJ1GREFNQC968FV4D7M8/Final+sectional+perspective+%5BConverted%5D.jpg)
